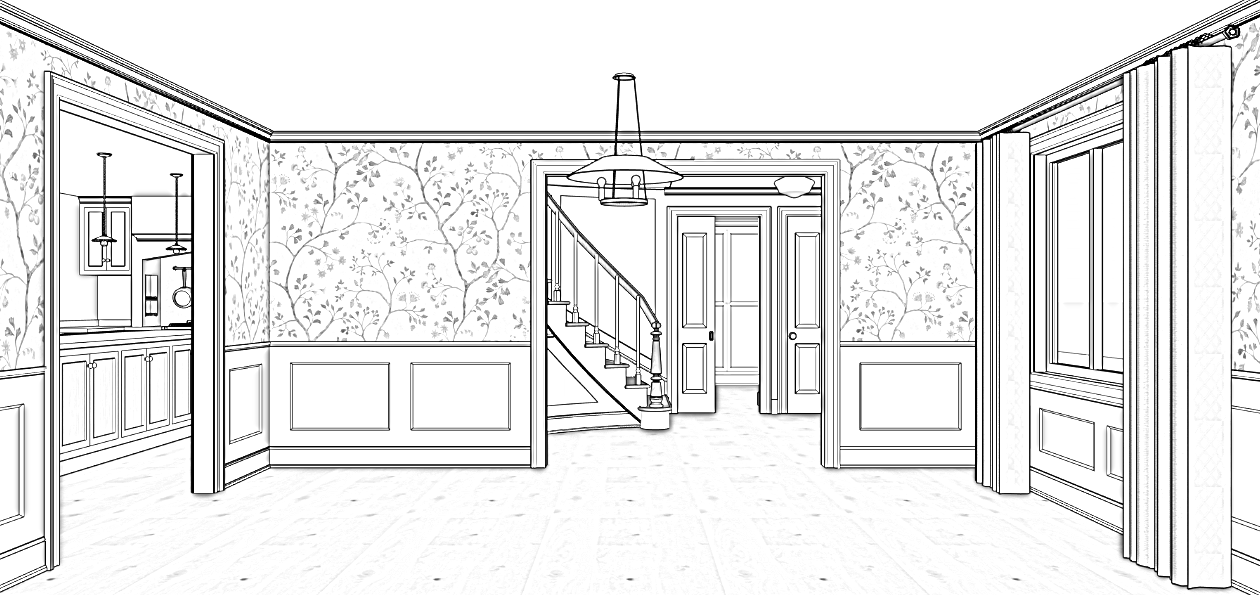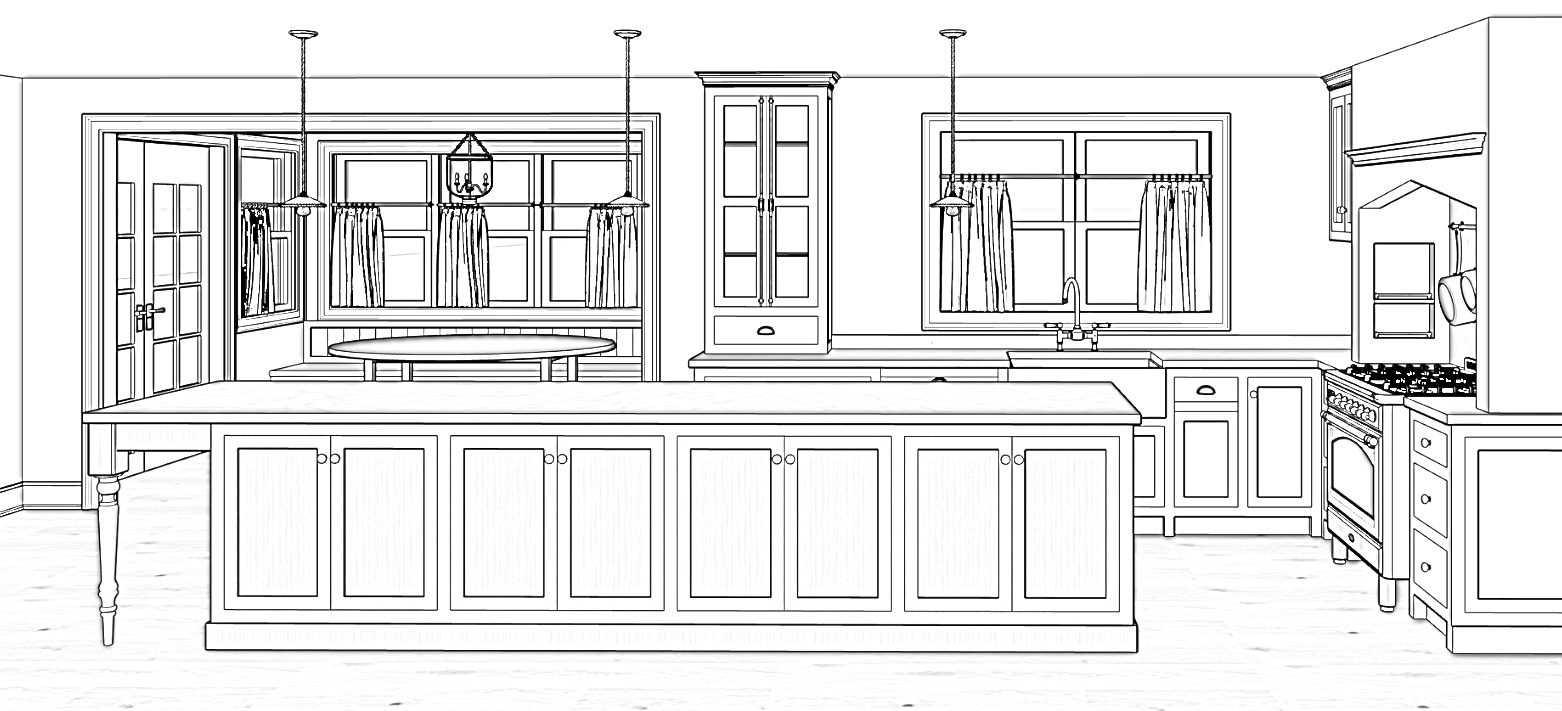Whitewood Colonial.
Our Whitewood Colonial project is a full main floor renovation. Walls are being moved & opened up. The current kitchen is very small and there is a step down to the living room — so the floors are being raised to be able to get our clients a large kitchen for hosting. They are also adding on a breakfast nook, which will be another place to host that’s connected to the kitchen. These clients love traditional with lots of blues, and floral prints with some modern elements added in here and there. They are a young family so durability was at the forefront of our minds while designing. We’ve added a lot of curtains with pattern, un-lacquered brass that will patina beautifully over time, and traditional millwork. We’re adding in a mudroom, pantry, formal living/library area + a grand entry way.
See our sketches below + some of the samples that have come in for a sneak peak of this one!









