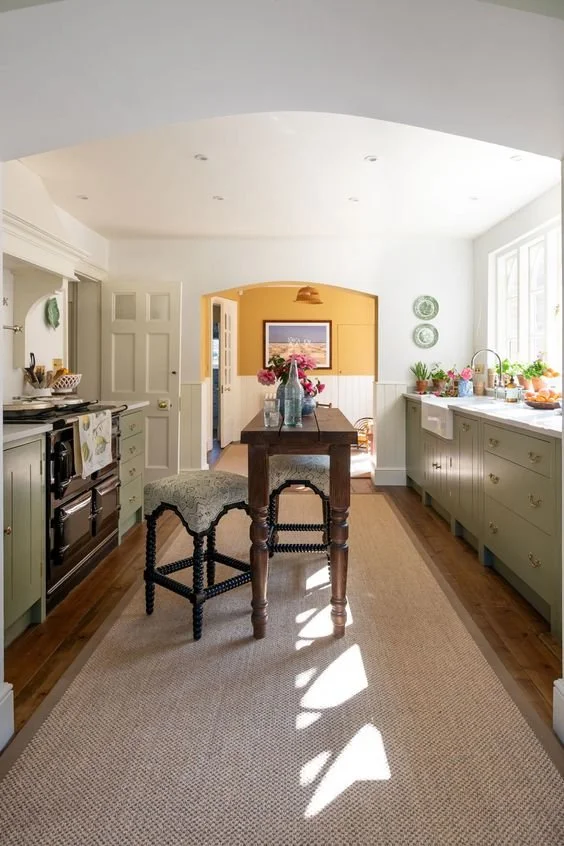Making the case for separate living spaces.
In the early 2000’s we saw more and more families opting for open concept designs in their floor plans. The desire for large connected spaces, great for hosting and connectivity, was undeniable. While there is absolutely a time and place for open spaces, we think that there’s a better sense of comfort, character, and liveability with defining separate living spaces.
Consider the scenario of playing a movie for the kids in one room while being able to close the doors and have conversation with the adults in the next. Separate living spaces aren’t only functional, but they also allow you to have more fun with design. You can go moody in one area, and bright in the next. Wallpaper a dining room, and play with kitchen cabinetry without worrying about if it will clash with the overall open space.
If you’re living in an older home, we’d suggest you carefully weigh the decision to tear down walls and create big open spaces. If you’re building a new home, be intentional about creating those distinct living areas. Even in an existing open-concept home, adding some simple architectural details can contribute to achieving a sense of separate living spaces.
If you’re wondering how, here are some simple ideas.
Cased openings
Adding cased openings between rooms is a simple way to define spaces that might otherwise be more open. You aren’t closing the rooms off entirely, so you still get that flow and visibility, yet each area is defined.
Interior french doors and windows
This is a great way to get that separate living space feel while still allowing the light to travel throughout the house, and maintaining visibility.
Furniture placement
If you’re not wanting to do any construction work, a simple way to define spaces is through furniture layout. Backing couches together, console tables or benches can help define areas.










